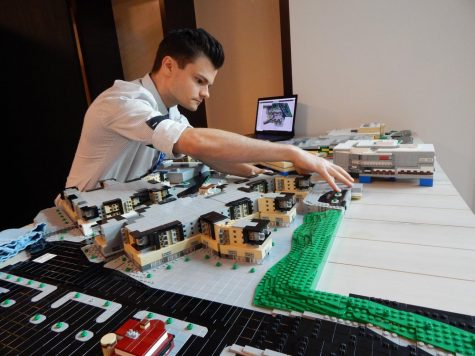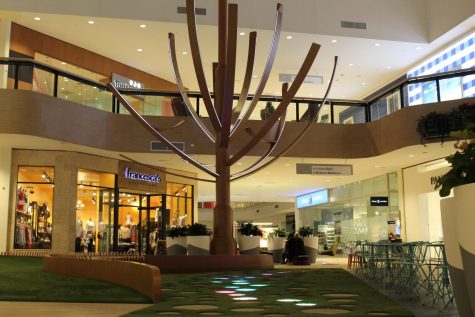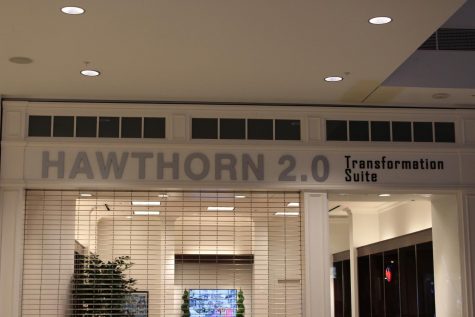Hawthorn Mall undertakes redevelopment plan
Hawthorn Mall is currently undergoing redevelopment in order to update the space to better meet the needs of the community, not only as a shopping center but also as a diverse, pedestrian-friendly space.
On March 14, Centennial, a real-estate investment firm specializing in dining, entertainment and mixed-use areas, announced its redevelopment plan for Hawthorn Mall following its purchase of the mall in 2018, called “Hawthorn 2.0.”
Centennial launched the plan in order to renovate the property as part of a multi-year development on both the interior and exterior of the mall.
“[The redevelopment goes] with the idea of not only reinvigorating the center but [also] changing the way that people look at it, how they experience it from an overall perspective,” shared general manager of Hawthorn Mall Jeff Rutzen. “Prior, it was all about the shopping and the dining and the entertainment, and now, going forward, the whole idea is shopping and dining, entertainment, living [and] working.”

The Lego model featured in the Hawthorn 2.0 Transformation Suite presents the renovations of Hawthorn for mall-goers to observe.
Specifics include exterior development in the currently vacant spaces previously occupied by Carson’s and Sears. Development in Carson’s is set to begin this year, although Centennial has not yet announced what will be there. The redevelopment space located along Milwaukee Avenue is intended for restaurants, and Centennial is collaborating with the village of Vernon Hills to get approval to begin work.
Given online shopping has risen in popularity, the redevelopments are meant to reflect the change in the role of shopping centers.
“We know it cannot just be about shopping anymore; it has to be about this being an experience,” Rutzen stated.

The Center Court development in Hawthorn Mall acts as an aesthetic space surrounded by various stores and open seating.
One example of the steps Centennial has taken to broaden its reach to the community is the Elf on the Shelf interactive experience at the mall during the holiday season. It was an immersive experience, as participants could take family photos with Santa and were able to interact with the set.
“[It’s now] more appealing to bring your kids with so it’s not like they’re just going to sit on a bench in the middle of the court area, so [the changes] do make it more appealing for families,” mentioned LHS senior Anna Wilms, a former employee at American Eagle at Hawthorn Mall.
Hawthorn is looking to make the space pedestrian-friendly as well by introducing the nearly-complete Center Court, a $6 million redevelopment made open to the public on Black Friday. Hawthorn is planning to host a fundraising event for the St. Baldrick’s Foundation and other organizations and charities this March and beyond.
Executives want to combine the interior experience with the exterior through music gatherings and other events.
“The whole idea [is] to still be driving traffic inside of the mall, but the plan is to have the huge green space for big Santa arrivals or [Easter] bunny arrivals, or really, the sky’s the limit,” stated Hawthorn marketing manager Jenna Velelekos.
Hawthorn Mall is currently working with the village of Vernon Hills to begin exterior development of the former Sears location at the end of the shopping center.
“Some vacancies are mapped by artwork; we worked with a company called Muros that came [to] the center and did huge murals outside as well as inside, something pretty to look at but also Instagrammable,” commented Velelekos.

Hawthorn has introduced their plan for redevelopment as Hawthorn 2.0 and opened the Transformation Suite, a room on the upper level with a Lego model and TV that showcase changes to come for the shopping center.
Hawthorn executives note that the Transformation Suite, an area located on the second floor of the mall, presents the future plans for the center through a Lego model and on a TV screen, which is a way for community members to feel involved.
“It’s one thing to look at it on a piece of paper as a plan, and even I had a hard time sometimes looking at it, really visualizing what it would look like, and then to see it in a three-dimensional form [helps], and I think Lego is a fun way to do it,” expressed Rutzen.
The creative-oriented murals and Lego model are all efforts to set the tone for the redevelopment and inform people of the plans.
“It’s really just keeping the community continuously engaged with what we have going on,” added Velelekos.
“[Hawthorn] is going to operate completely differently than it has ever, or than any other shopping center in the market so it’s a very exciting time for Hawthorn; it’s a time of transition right now, but kicking into high gear pretty soon,” stated Rutzen.



